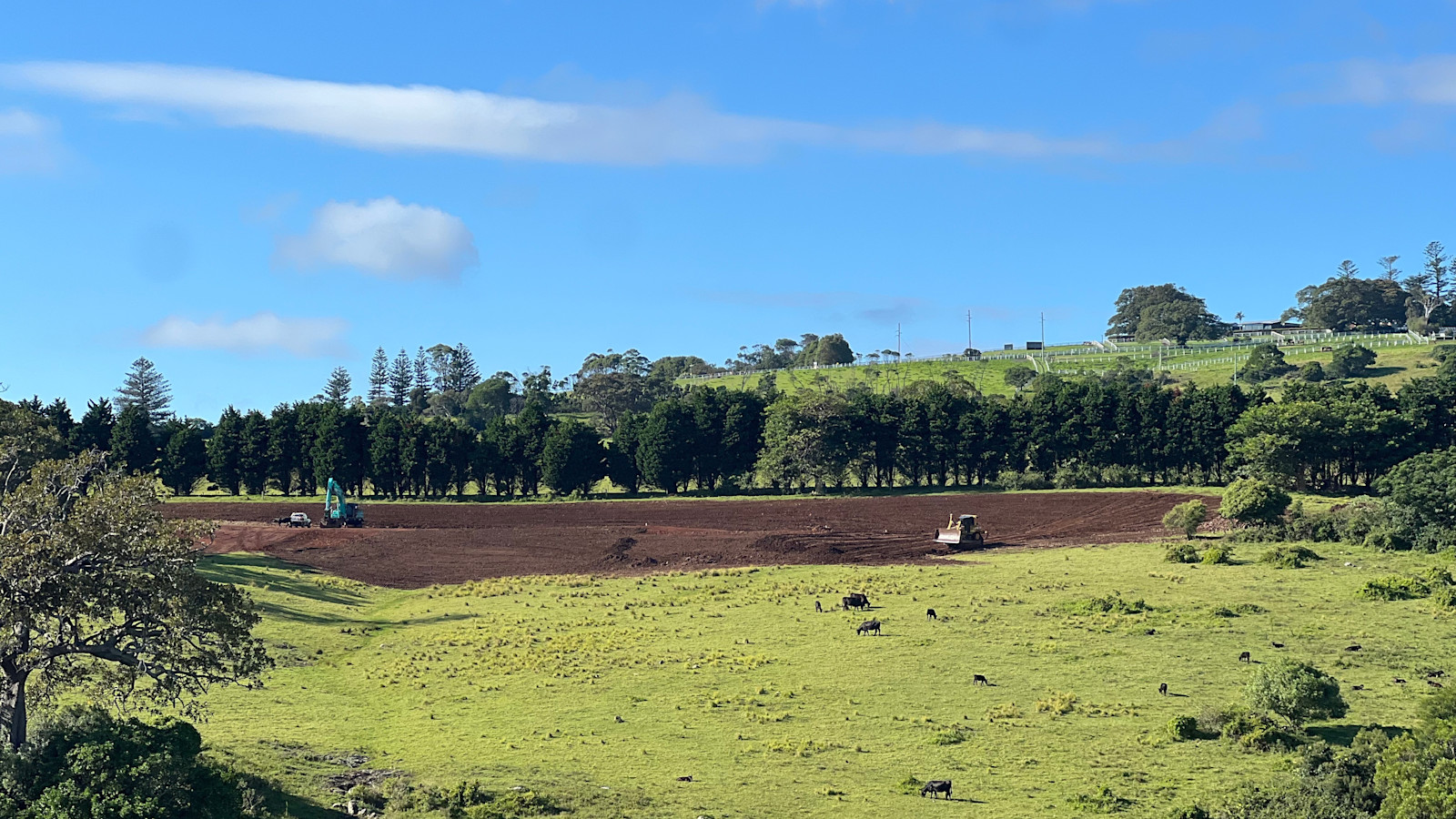Construction Drawings Version 1
January 2025

This week we had a productive site meeting with Neil from FutureFlip, diving into the details that will shape our project.
During the visit, we discussed the batter options for the main dwelling, aiming to create a seamless integration with the landscape. Plans are in motion to remove the existing retaining wall, which will open up better access to the lawn and improve the overall flow of the outdoor space while saving money.
An important design focus is ensuring access from all rooms with a gentle gradient, making the home both functional and comfortable. We're also exploring various cladding options to achieve the perfect aesthetic and practical finish.
The property continues to show its wild side, with a few fox sightings adding a touch of natural charm to the hill.
This week we received our construction drawings for review so we will be working through them in the few weeks to ensure all the details are correct.