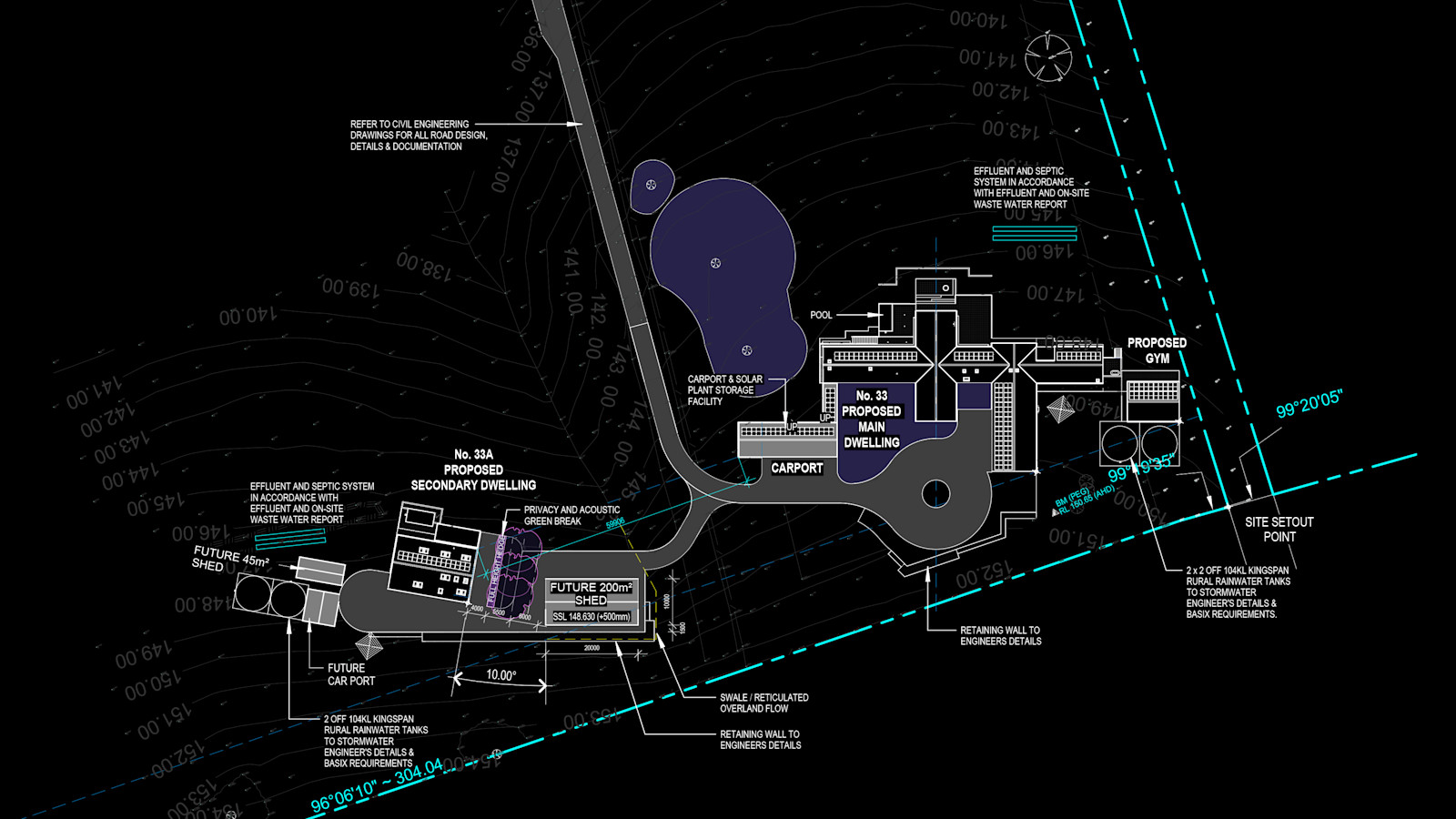Section 4.55 Application Submitted
July 2024

After spending time reviewing the requirements of our DA approval we saw that we needed to make some changes and resubmit to keep build costs down and reduce fire ratings.
We also had a surveyor mark out the buildings and discovered that the secondary dwelling was not located in an ideal location. The primary dwelling was also rotated in a way that meant it would end up needing a large retaining wall that would increase costs and be a bit of an eye-sore.
We've implemented several key improvements in our updated plans:
Rotated the primary dwelling to better work with the natural landscape, eliminating the need for extensive retaining walls
Relocated the secondary dwelling to a more advantageous position on the property
Added a new carport to enhance functionality
Redesigned the driveway approach for improved access