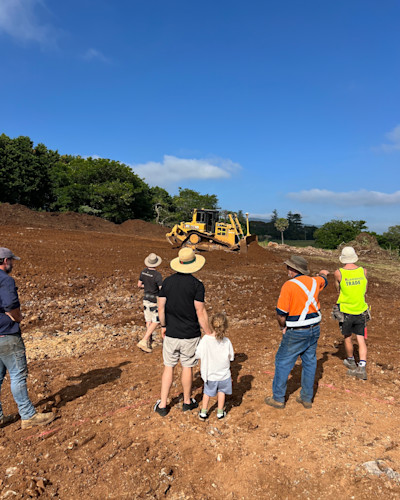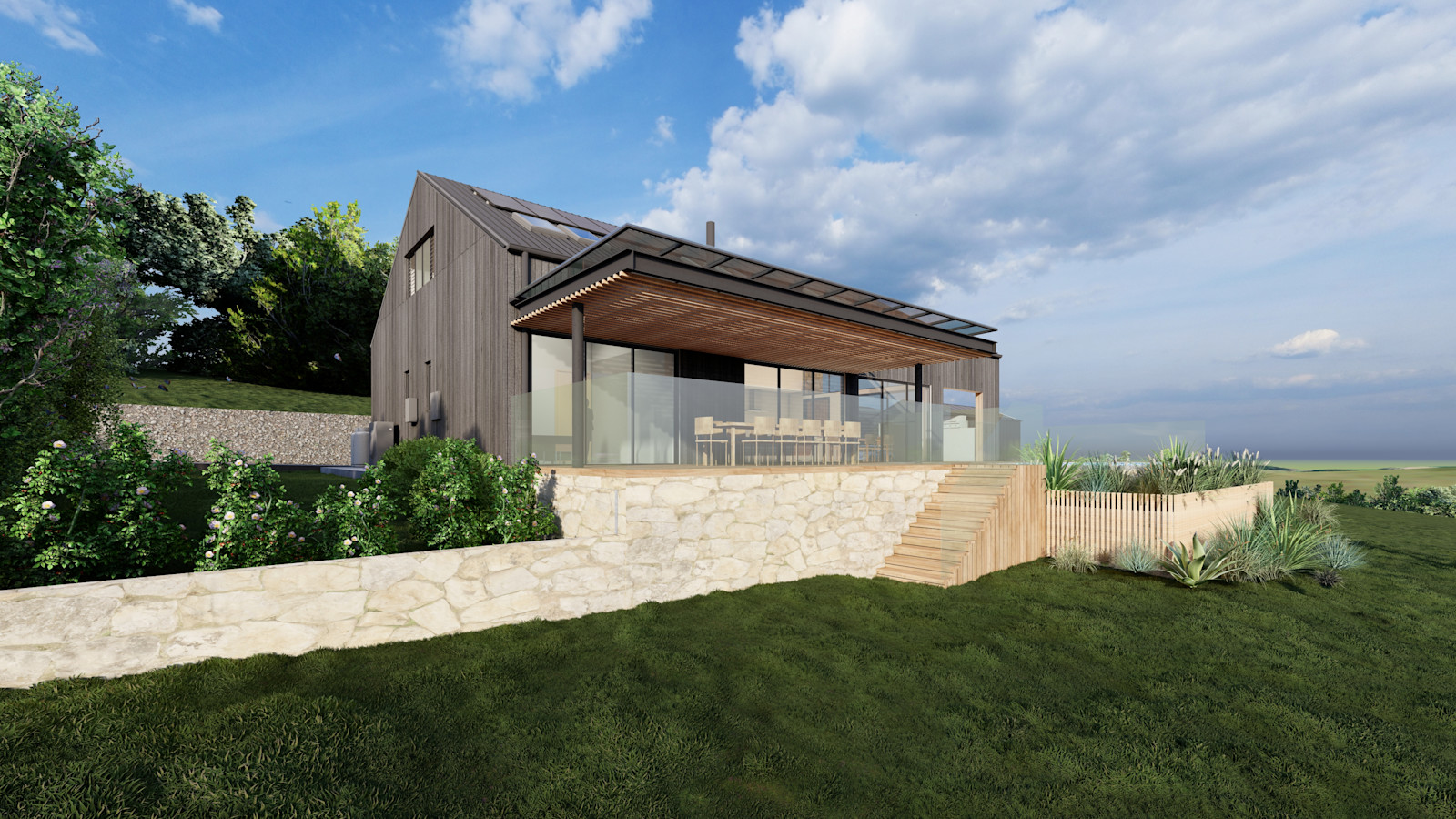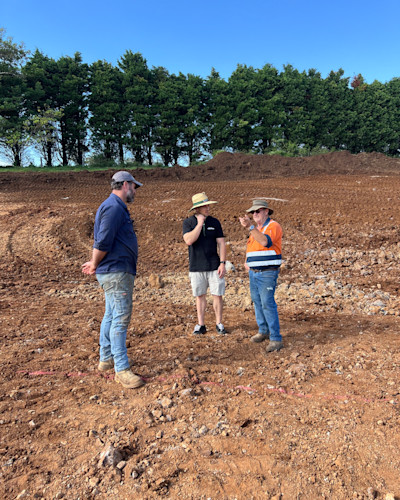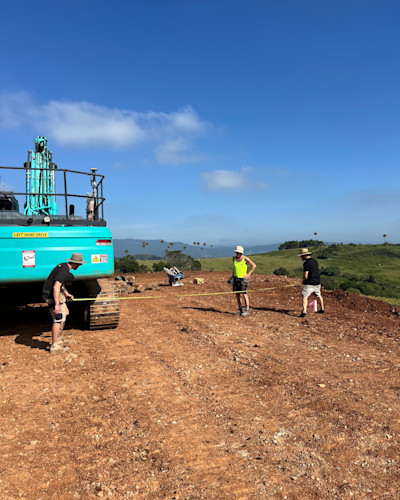
Site Survey Completed
January 2025

Building Progress: Survey Success and Design Updates
After last week's weather delays, we finally had a break in the rain for our survey. Though the morning started promising and clouds threatened to turn, luck was on our side with conditions staying dry enough to complete the work. The Futureflip team took advantage of this window to spray out building outlines, giving us our first real visualisation of where everything will sit on the property.
The survey revealed we'll need some excavation work for both the houses and pools. The good news? All that excess soil won't go to waste – we'll use it to create gentle batters from the houses, helping them settle naturally into the landscape.
Our trip to Sydney proved valuable, visiting Keep Modular Spaces to inspect their previous projects. These site visits are always enlightening, helping us refine our own vision and expectations.
Meanwhile, we're putting the finishing touches on plans for our gym shed and carport. The design process has also brought some practical improvements to the secondary dwelling area. We've added a green strip between the driveway and secondary dwelling, which will soften the visual and relocated the utilities (air conditioning unit, gas water heaters, and other services) to an alternative side of the house. Additionally, new stairs have been incorporated into the design, creating easy access from the secondary dwelling to the front lawn area.



