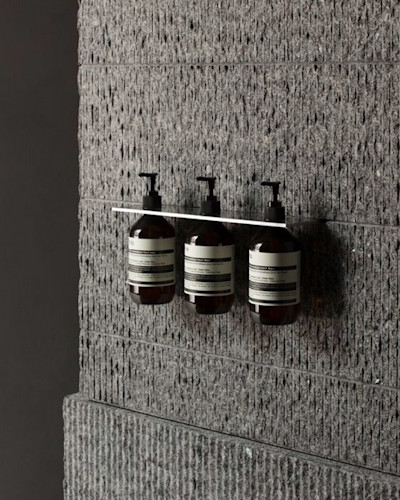
Interior Design Concepts Received
August 2024

Today we had an exciting kickoff meeting with Tameka Moffat and her team from Tameka Moffat Designs to discuss our new project, Agape, located in Jerrara, NSW. The meeting was productive, focusing on the interior design elements of both the main residence and second dwelling.
In the main dwelling, we explored several key areas. The guest and master suites were a major focus - we're looking at clever storage solutions including a lockable linen area that can accommodate folding furniture. Tameka's team presented some great layout options, and we're particularly interested in mirroring the guest suite design for the master suite. We're keeping the spaces minimal, opting to skip TVs in the bedrooms, but ensuring practical elements like blackout blinds for both windows and skylights are incorporated.
The secondary bedrooms are getting some fantastic upgrades. The joinery designs look promising, and we're leaning towards having doors rather than open shelving for a cleaner look.
The heart of the home - the kitchen and butler's pantry - is shaping up nicely. We're incorporating two ovens and a substantial laundry setup with dual washers and dryers to handle large volumes of linen. The entry and lounge areas are being designed with hospitality in mind, featuring ample seating and a welcoming console area for guest information.
One of the more unique spaces we discussed was the basement office. It's being designed to accommodate up to 12 people with a mix of meeting spaces and hot desks. There's also been some discussion about incorporating a sauna, though we're still deciding on the best approach for this feature.
The second dwelling, while more compact, is getting equal attention to detail. We're working to accommodate our existing furniture (including two three-seaters) while maintaining a functional layout. Tameka presented two options for the main space, and we've already identified our preferred direction.
Looking ahead, there's potential to expand the project to include a wellness centre off the main dwelling and a new office space near the second dwelling, though these aren't currently in scope.
The next step is for us to provide feedback on the various options presented, particularly for the bedroom ensuites and wardrobes, where we'll be selecting one design to be replicated across all secondary bedrooms for consistency.
It's exciting to see this project taking shape, and we're looking forward to the next round of designs from Tameka and her team.












